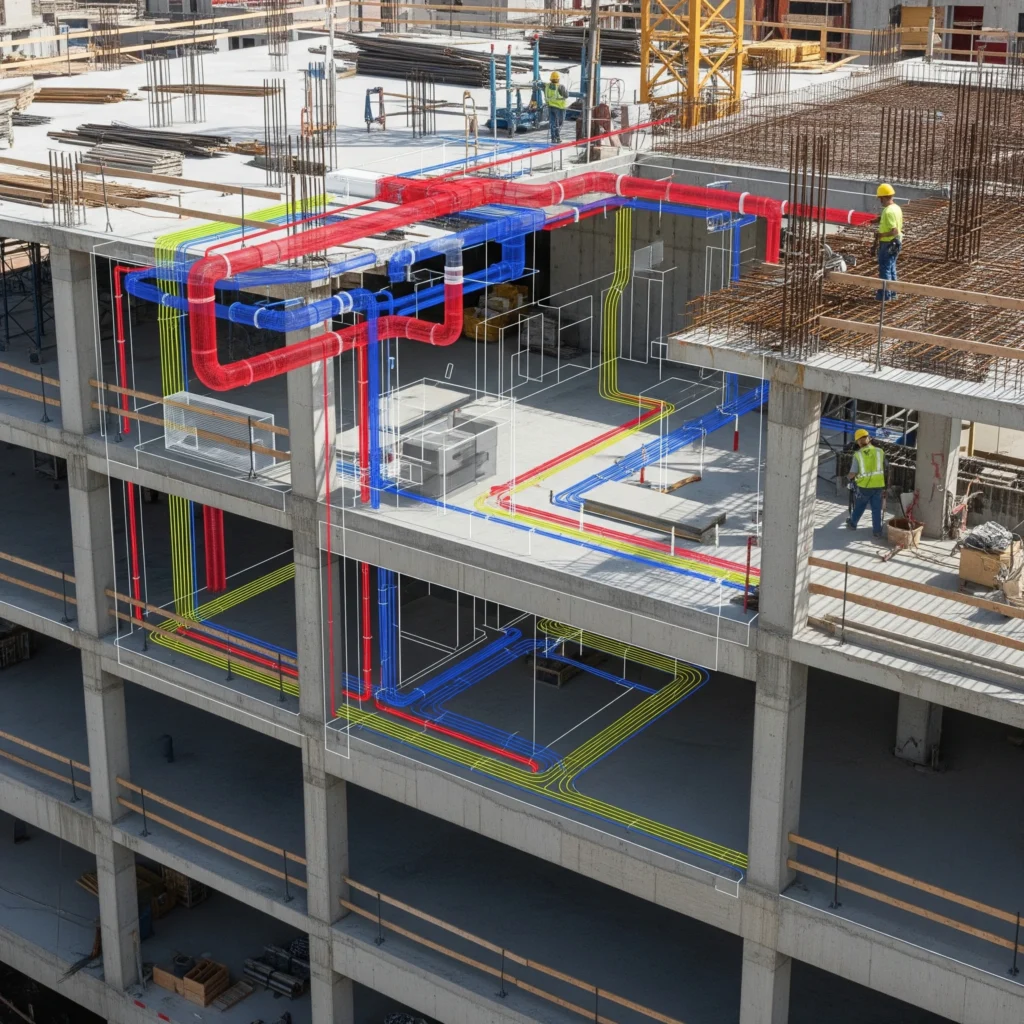MEP Documentation
The Unseen, Perfectly Documented
Precision 3D MEP scanning to eliminate clashes and simplify maintenance.
Uncover the hidden infrastructure of any building with confidence. Our MEP documentation service uses advanced 3D scanning to create precise models of every pipe, duct, wire, and conduit—turning complex systems into clear, actionable data. Resolve conflicts before construction, streamline maintenance, and build a foundation for seamless future upgrades.
What it is
Our MEP (Mechanical, Electrical, and Plumbing) documentation service uses 3D scanning to create precise models of a building’s MEP systems. We capture the exact location of ducts, pipes, wiring, and other mechanical elements.
Why it matters
Accurate documentation of MEP systems is essential for coordination, maintenance, and future renovations. Our service helps prevent costly clashes between systems and ensures that all stakeholders have a clear understanding of the building’s infrastructure.

Client Benefits:
- Eliminate Costly Clashes: By modeling the exact location of all mechanical, electrical, and plumbing systems, you can catch and resolve conflicts in the design phase, preventing expensive rework on-site.
- Simplify Maintenance: Provide facility managers with a clear, accurate map of all building systems, making it easier to find and service components.
- Foundation for Future Upgrades: When it's time to upgrade or replace systems, you'll have a perfect record of the existing infrastructure, making the process faster and more efficient.
