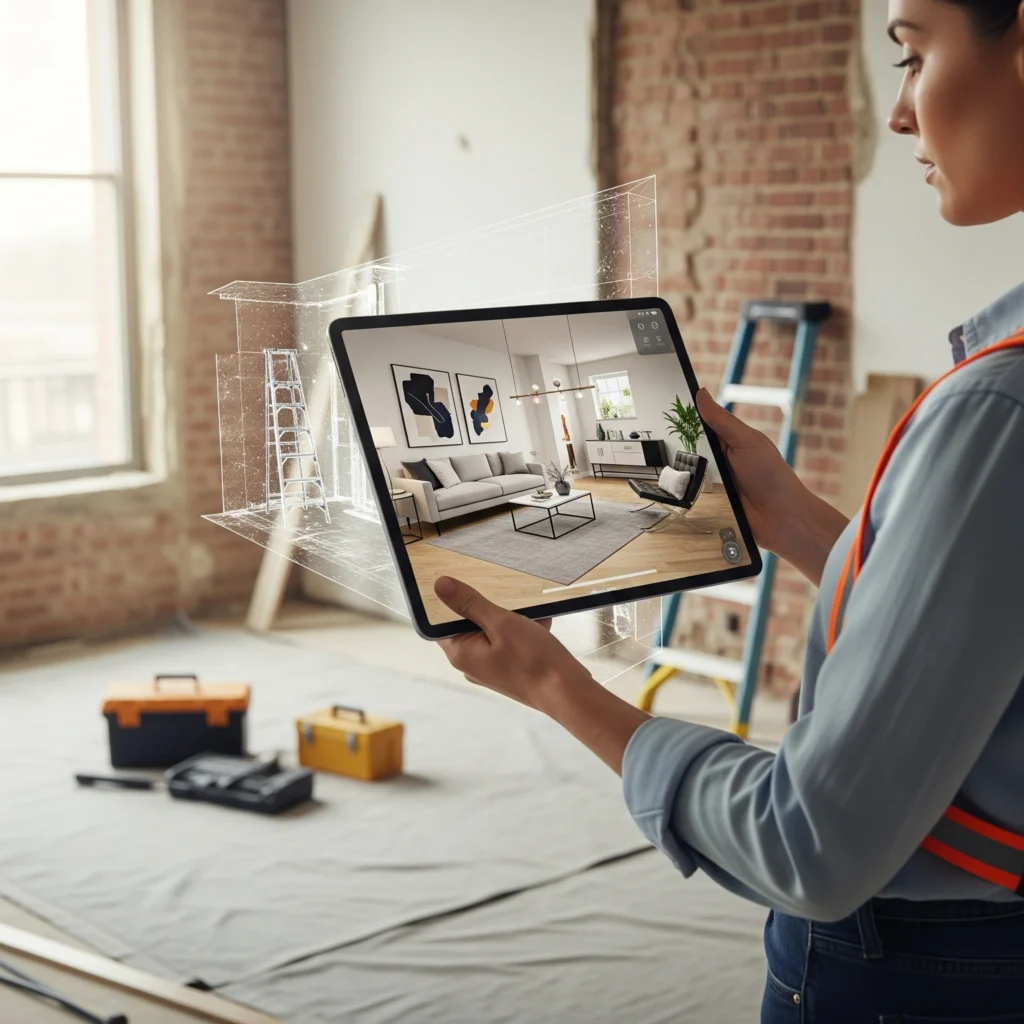Renovation & Design
Your Renovation Blueprint, Perfected
Eliminate guesswork with our accurate 3D as-built documentation.
For renovators and designers, understanding the existing space is the most critical step. Our 3D scanning services capture the precise “as-built” conditions of any property, including all structural elements, wall placements, and architectural details. This digital documentation becomes your most valuable tool, allowing you to plan your renovations with confidence, visualize new designs in the context of the old, and ensure a perfect fit for every new installation.
Benefits:
- Avoid Surprises: Uncover hidden issues and structural details before demolition begins. Our scans reveal a true picture of the building's current state, preventing costly and time-consuming surprises during the renovation process.
- Visualize and Plan with Precision: Use our 3D models to create detailed designs that perfectly fit the existing space. This is crucial for custom cabinetry, new layouts, and integrating modern elements into old structures.
- Improve Client Communication: Use immersive 3D virtual tours and realistic models to help clients visualize the final result. This enhances the client experience and speeds up the design approval process.

