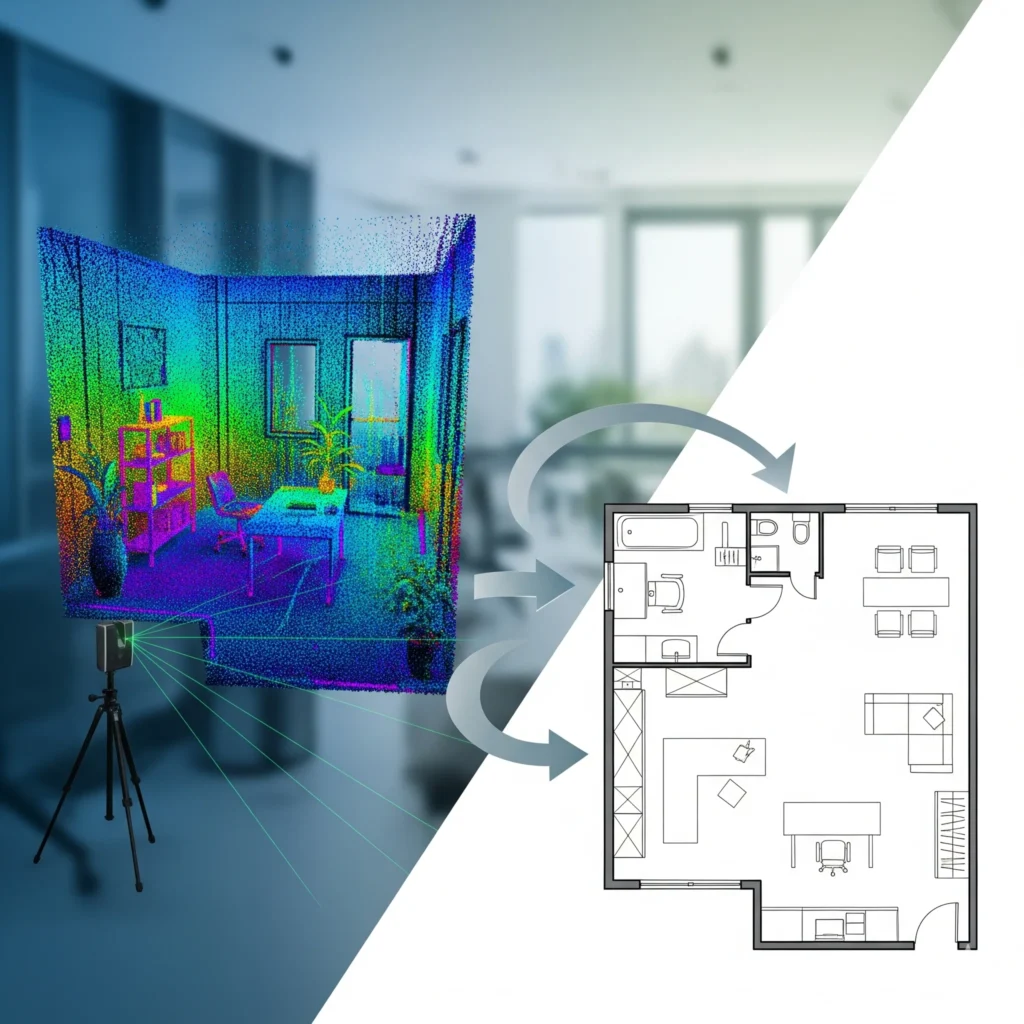Scan to Plan Services
Precision in Plan View
Convert 3D scans into accurate 2D CAD drawings for simplified design, permits, and renovations.
Bridge the gap between cutting-edge 3D reality and traditional project needs. Our Scan to Plan service transforms high-accuracy scan data into precise 2D plans, elevations, and sections—delivered in familiar CAD formats. Perfect for permits, renovations, or record-keeping, it’s the simplest way to build on a foundation of absolute accuracy.
What it is
We transform raw 3D scan data into 2D plans, drawings, and elevations. This service provides a simple and accurate way to get traditional architectural drawings from the digital data we capture.
Why it matters
For clients who need a more traditional deliverable, our Scan to Plan service offers a straightforward solution. It provides the same accuracy as our 3D services but in a familiar format that is easy to share and use for basic design or record-keeping purposes.

Client Benefits:
- Fast and Accurate Drawings: Get precise 2D plans, elevations, and sections quickly without the need for manual, on-site measurements and drafting.
- Simplicity and Familiarity: Receive deliverables in a traditional CAD format that is easy to use and share, making it perfect for basic design updates, permits, or record-keeping.
- Foundation for Renovation: Our plans provide a reliable base for small-to-medium-scale renovation projects, ensuring that all new designs fit perfectly within the existing space.
